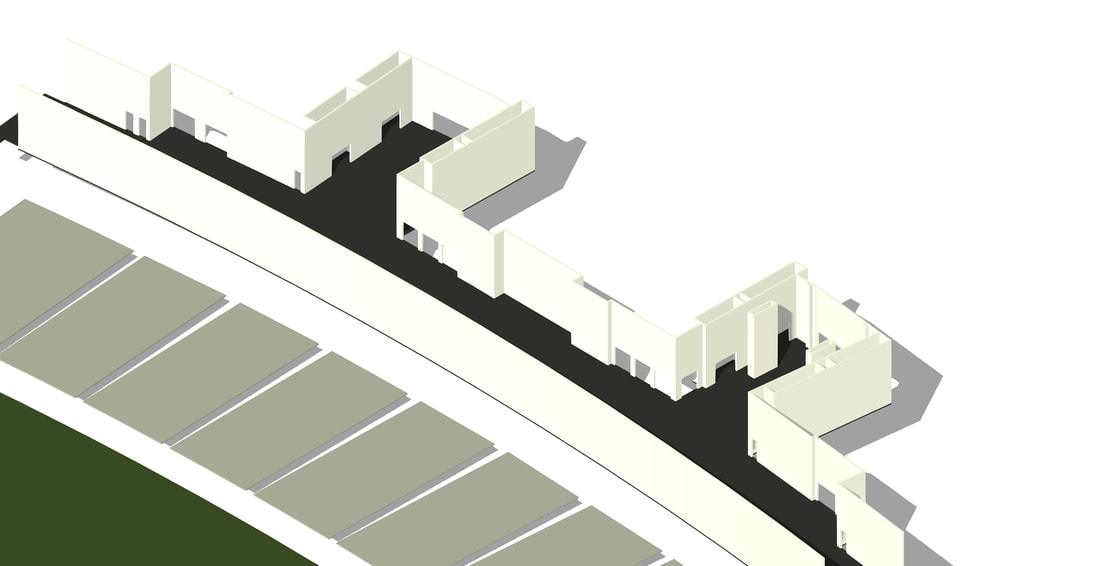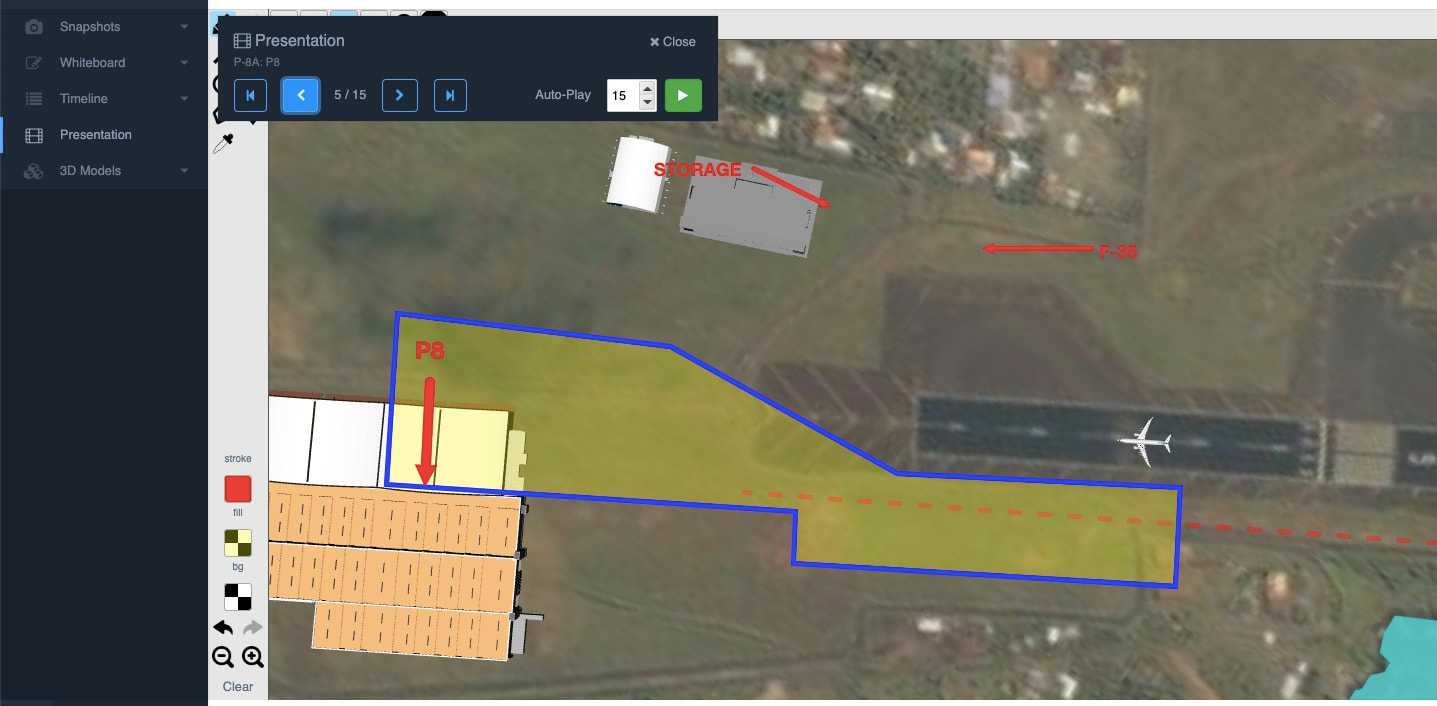Site Scout 360Site Scout 360 performs on-site reality capture and 360 video collection and RAPIDLY creates 2D/3D Digital Twins for Architecture, Engineering, Gaming, Simulations, and Interior Design.
|
Software DevelopmentOur software development team creates 3D space planning applications for government agencies and commercial businesses. You can manage your digital twin library and move 3D structures, assets, and objects around within your renovation, construction, and scenario planning scenes.
|
Technology ConsultingOur Subject Matter Experts have over 15 year of experience in the 3D tech space. We've helped many facility management and planning professionals bring more value to their projects by innovating with 3D technology and software tools.
|



